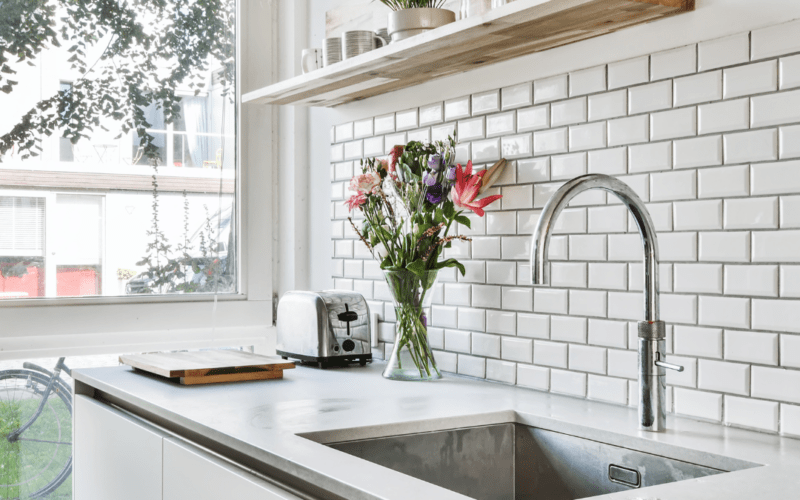Essential Practical Kitchen Tips
Essential Practical Kitchen Tips. Your kitchen has to host a lot of everyday tasks, so it needs to both work hard for you and look good. Whether you’re cooking, cleaning, eating, or entertaining, you want your kitchen to be a room to enjoy. The right design can help to make that happen. If you’re redesigning your kitchen, these tips will help you create a space you will love.
Eliminate Wasted Steps
When you’re designing your kitchen, think about how and where you usually use different items. For example, keep your breakfast foods and bowls near the breakfast table. Wraps and plastic containers should go into one cupboard and need a work surface to make packing up leftovers easier. Store your dishware and flatware near the dishwasher to make unloading it faster. If you’re moving any plumbing, with supplies from PlumbersStock.com, you can choose where to put sinks and dishwashers to minimize wasted steps around the kitchen.
Design Wide Walkways
Make sure your floorplan leaves enough room between the cabinets and the island so you can move easily around the room. Paths throughout the kitchen should be about 36 inches wide. The aisle within the main cooking zone should be about 42 inches wide if only one person cooks, and 48 inches wide if you and your partner often cook together.
Direct Traffic Through The Kitchen
Traffic flow is important in kitchen design. For a child-friendly design, keep the cooktop out of high-traffic areas so kids can’t catch the handles as they walk through. Position the fridge so it can easily be accessed by whoever is cooking, cleaning, or just walking through.
Stay Clear Of Corners
Pay close attention to corners when you decide where to put cabinets and appliances. To make these fully functional, leave room for the door’s clearance and swing direction. Keep appliances away from the corners and make sure doors won’t bang into each other if they’re open at the same time.
Find The Right Height For The Microwave
The right height and space for the microwave will depend on your cooking style and whether you have children. For adults, 15 inches above the countertop is a good height, but for kids, a below-counter setup could be safer and easier.
Decide On The Island’s Function
With kitchen islands, form follows function. Think about how you want to use the island before you worry about designing it. If you want to cook and eat on the island, then plan enough space to separate the cooktop safely from the eating space. The island could also be used for the sink or a dishwasher, to make it more functional.
Plan Landing Space Near Appliances
Landing space around your appliances gives you somewhere to put things down while you’re cooking or preparing ingredients. When you design your kitchen, leave around 15 inches of countertop on each side of your cooktop and fridge. Landing space is also very useful around the microwave and other small appliances, like the toaster or coffee machine.
